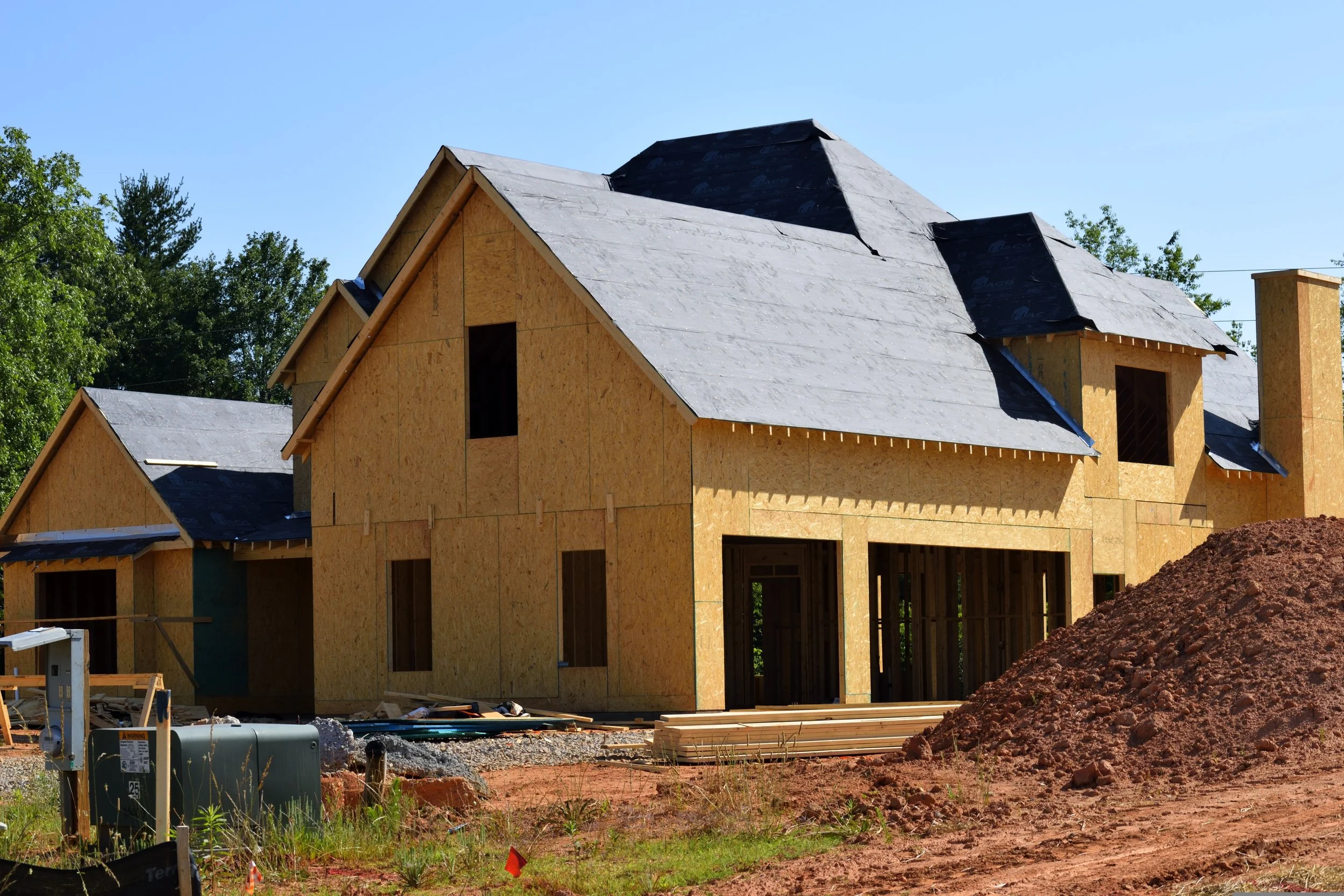
Build your new home with us.
From design to that first step through the front door, Ahrens GC will be by your side as you plan and construct your new home. We specialize in coordinating the best available professionals for every detail of your project, making our process easy and smooth, with clear communication and high quality work from start to finish.
New Homes •
Barndominiums •
Hunting Lodges •
New Homes • Barndominiums • Hunting Lodges •
Envision.
All beautiful homes begin with a vision. Before embarking on this important journey, we want to make sure you know what you want and that what you want is clearly outlined on a blueprint. A blueprint casts a vision for everyone involved and allows us to plan and to create an accurate estimate for the whole project.
In the Envision process, we sit down together and:
Discuss what your goal is in a new house
What is most important
We look through some example house designs to get a close match to what you want.
House designs come in just about every shape and size imaginable! Believe it or not there are still (tiny) houses built for less than $200K, but there are also house designs that have to be studied for 12 hours to gather all the expensive details worked into them. We are not architects and we do not yet offer “in house” design, but we have close partners who would be happy to work with you. A nice set of house plans for a middle of the road house is around $1,750. If you feel confident that you will be able to move ahead with the project based on some preliminary pricing you’ve done with us, then paying this one time fee for well documented prints is well worth it. It will make the entire planning process move quick and smooth.
Looking for a place to start? Checkout Cool House Plans! Also checkout our friends on facebook at Your Next Custom Home Design!
Plan.
With a vision in mind, we will begin working out the details with everyone needed to make it happen. We work with a lot of quality contractors who are all excellent at what they do. Depending on the complexity of the house, we are usually able to get a first rough draft back within 60 - 90 days.
This initial rough draft will be workable base from which we can work out all the details to meet our client’s needs — from precise and elegant kitchen designs to tile finishes and beyond.









Flipbooks
Flipbooks are an elegant way we condense all the finer details of the home into one document to ensure our customer gets what they want. From paint choices to interior trim selections, we make sure that you are in control.
Build.
Once the stars have aligned, the banks have cooperated, contracts with all parties signed, and the weather is more than freezing, we are ready to BUILD! The building process for a small to mid-sized home is usually between 6 and 12 months from breaking dirt to move-in day.
During construction we will have a scheduled weekly meeting with you, the client, on the job site (usually on Mondays or Tuesdays). These weekly meetings give us the opportunity to discuss any issues before we get off track, discuss new ideas for the project’s finer points, and for us to perform quality assurance measures. Plus they provide accountability for our contractors, encouraging them keep the site clean and orderly and up to our quality standards. But although we take Q.A. serious, the people we work with do too and are willing stake their reputations on it. They are honest.
One last thing worth noting about our building process is our payment scheduling. We meticulously detail everything so that our clients know exactly what to expect. Without too much detail, here are the main points: 1) Material Deposits (“down payments”) are collected to secure pricing on materials and not labor, 2) every other payment is issued only…ONLY…after quality assurance. We DO NOT pay until things check out. We want to make sure i’s are dotted and t’s crossed! Seems simple, but yet is quite time consuming and practical and worth noting, we think.
Check out one of our recent projects!
Being a young family, this family was looking for a new home construction that would work within their budget, but allow for significant growth. They landed on this 1400 sqft, 2 bed, 2 bath home with a full basement ready to be finished with time and as their budget would allow. This ranch style home is a large open concept with “direction”. Even though the kitchen, living, and dining areas were one room, the shapes of the room, the vaulted ceilings, and the window layout makes it feel as if several conversations and/or activities can be happening at once without interfering with each other, unlike many other open concept layouts. This was key to this homeschool family as they desired to allow room for their children to study intently, in addition to having plenty of space for hosting and family gatherings. This house also boasts a huge garage, allowing for their family’s entrepreneurial lifestyle and their gigantic 4 door pickup truck!
Overall this house turned out to be a perfect fit for this family, and will definitely be enjoyed by them for many years to come.
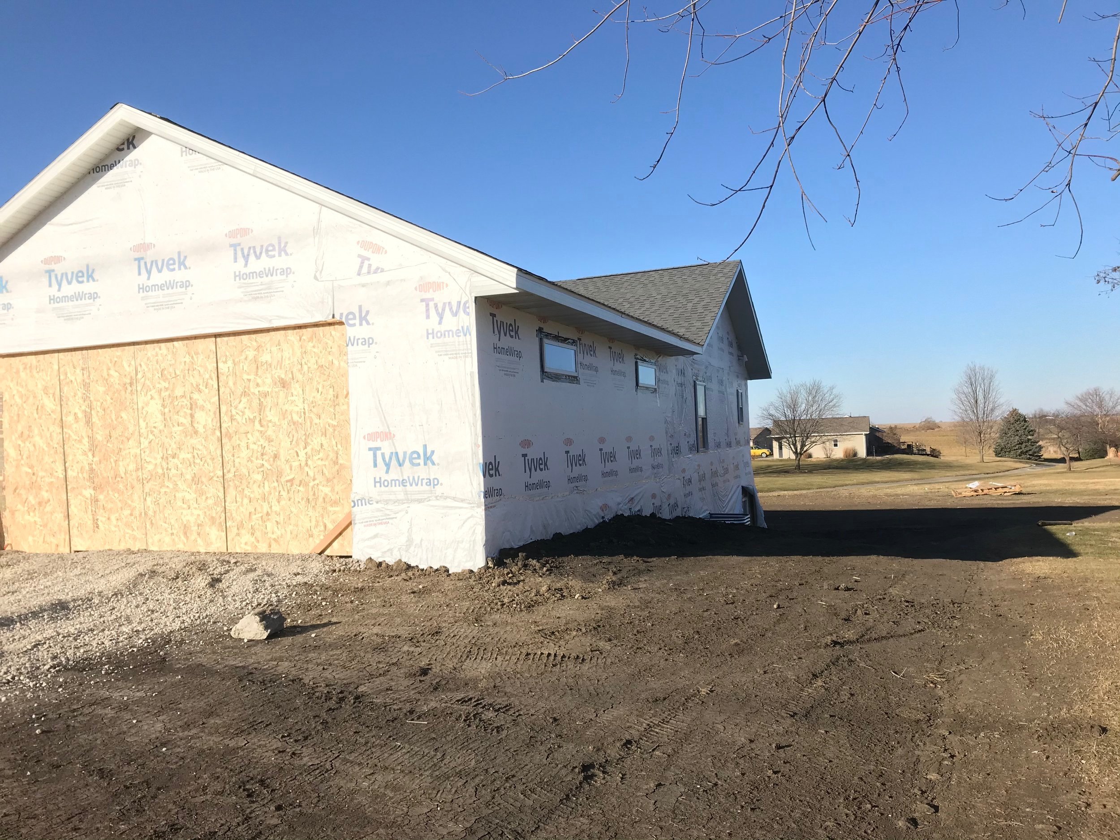
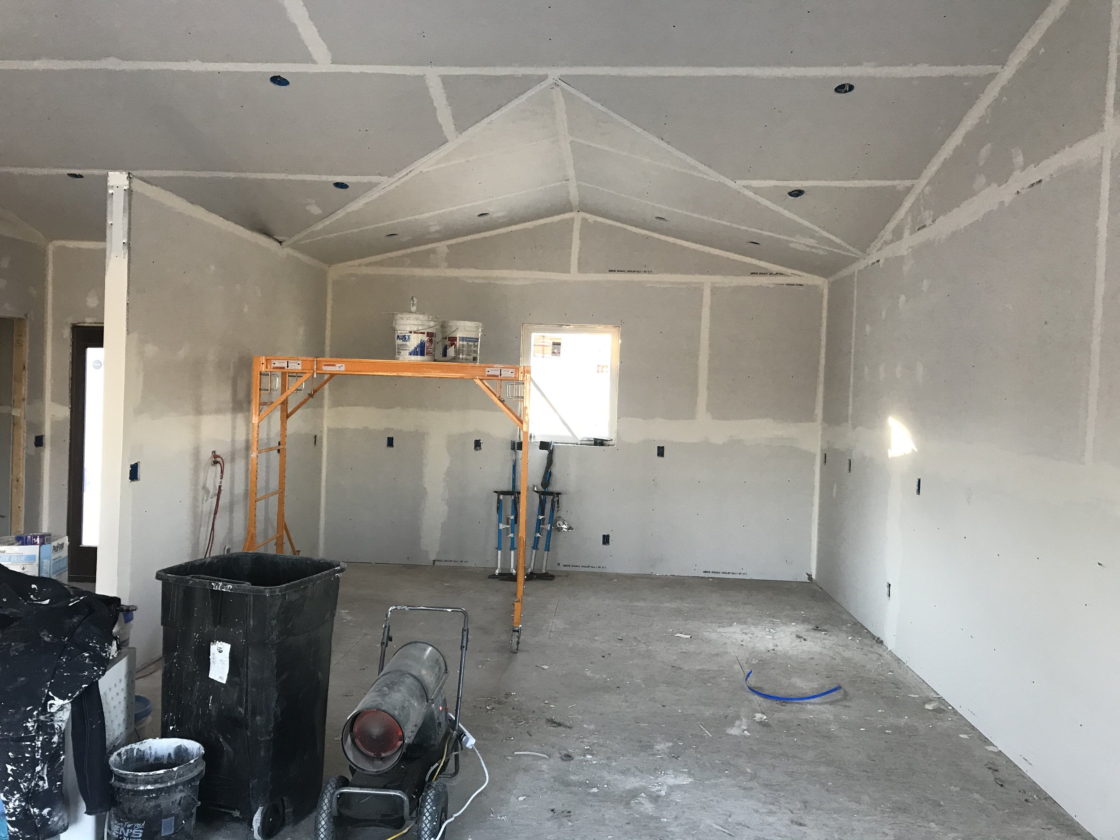
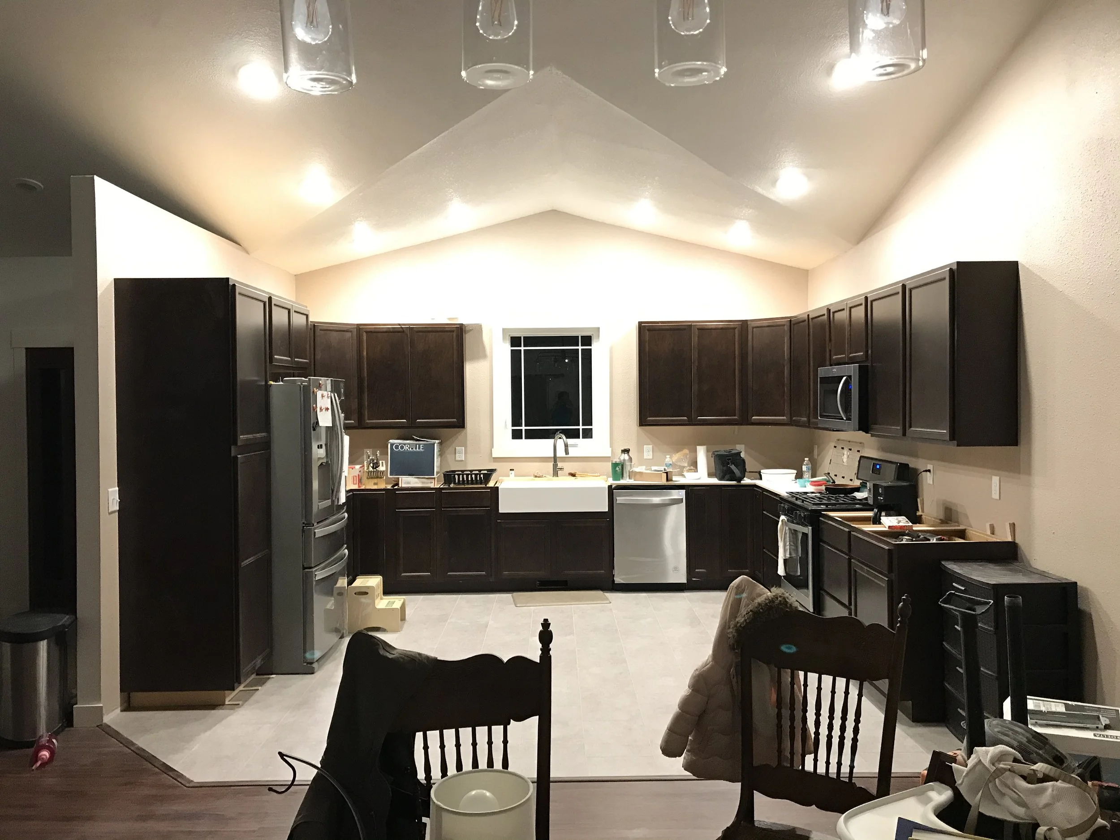
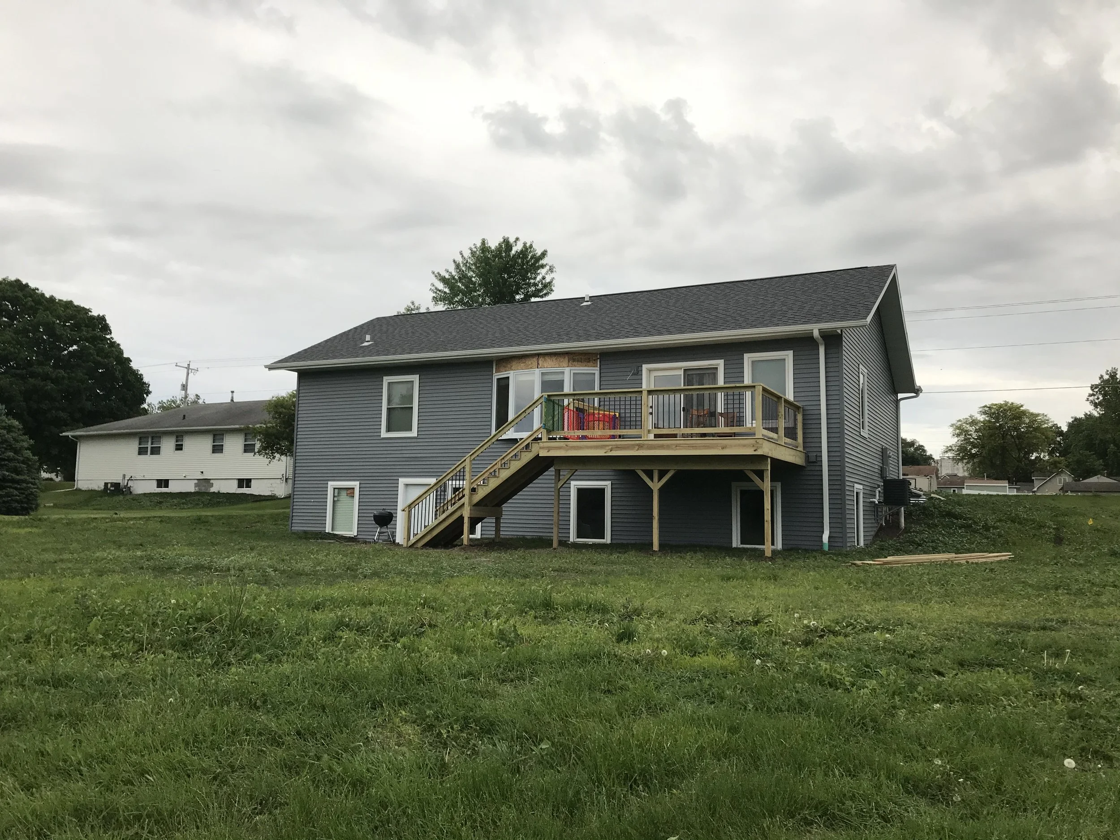
We’d love to work with you through every step of your new home’s construction.
Home is where the heart is, and we put our hearts into every new home! Contact us today.



